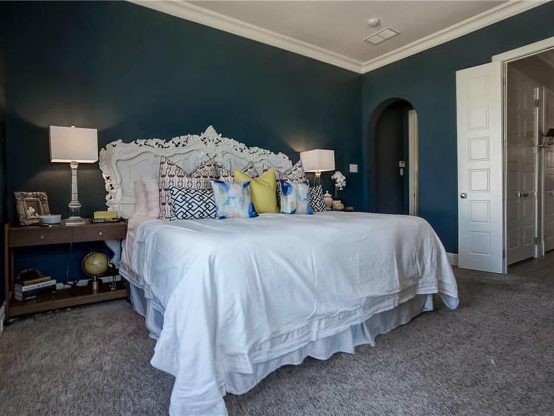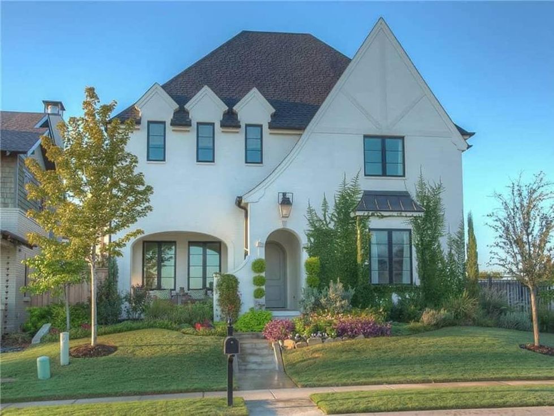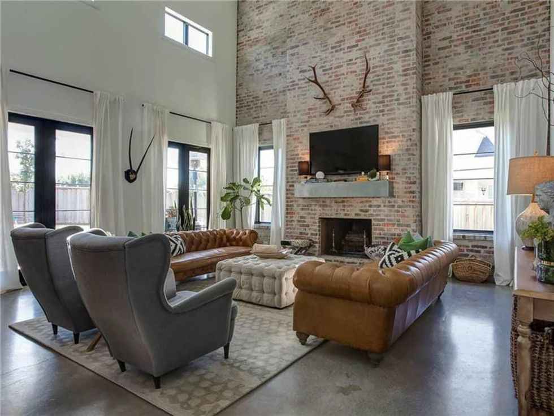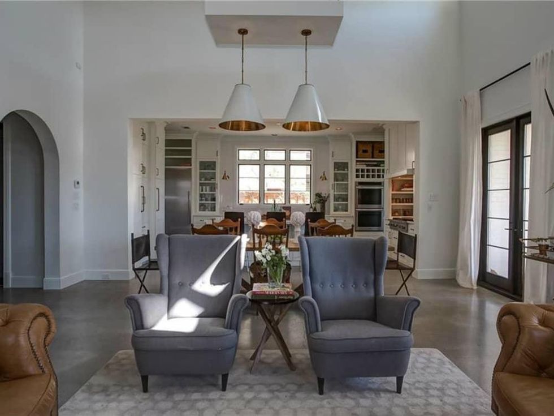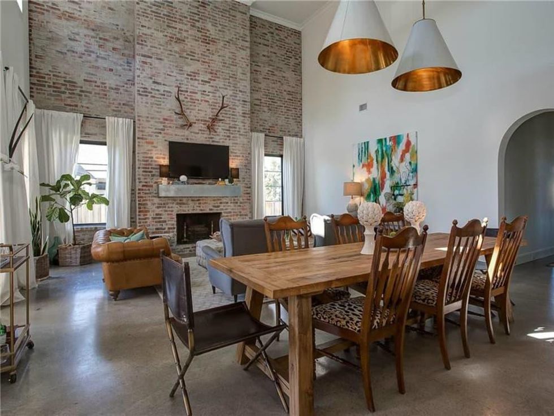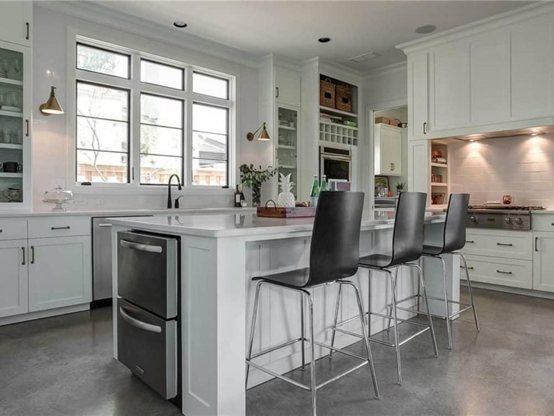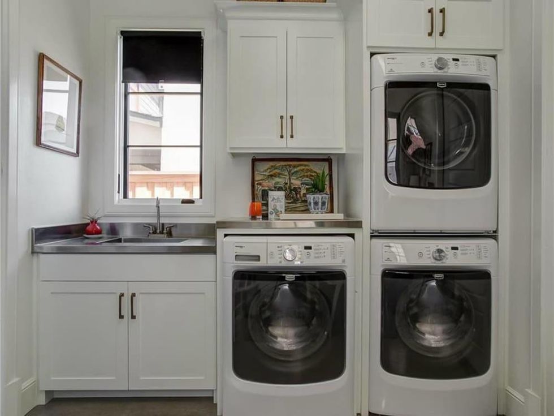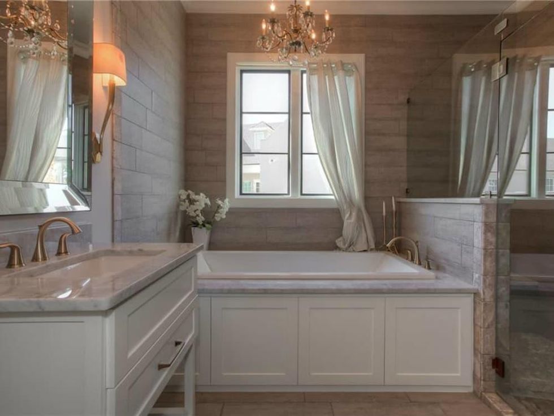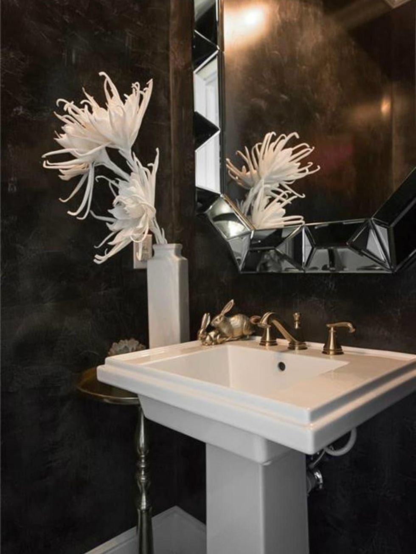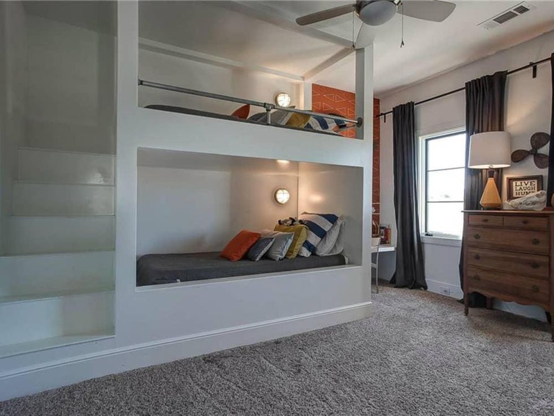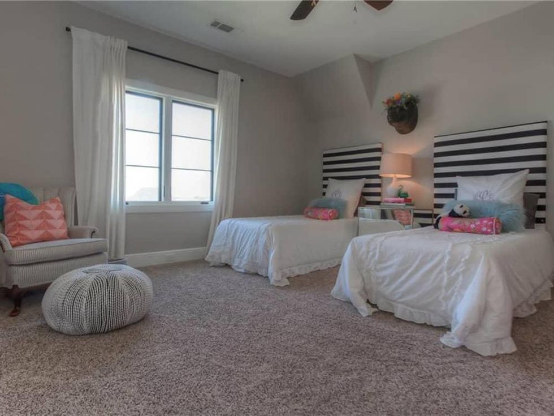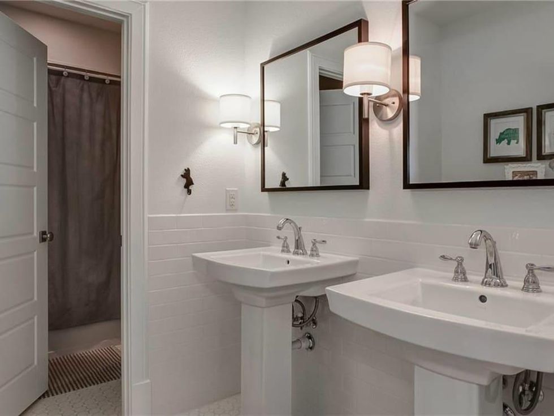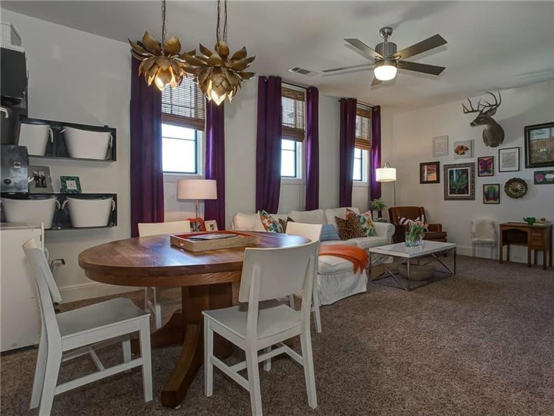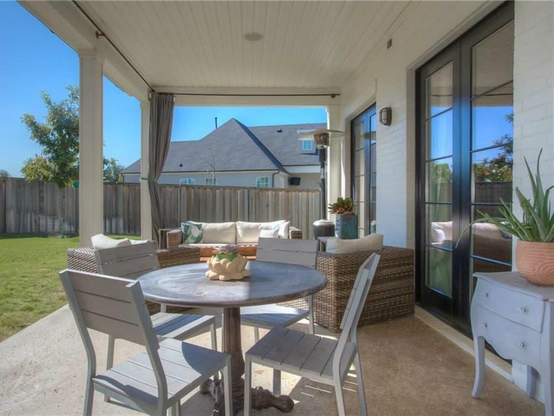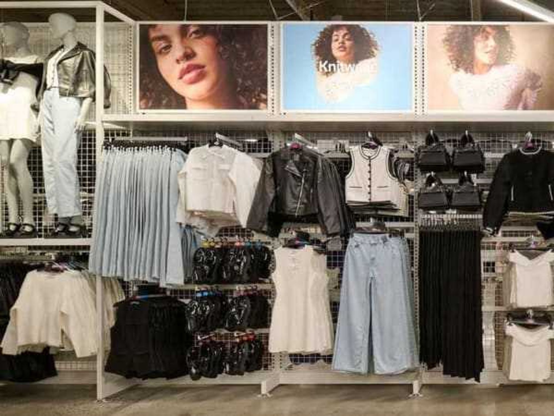Love This Listing
Curb appeal is just the start of this Fort Worth home’s greatness
The benefit of building a custom home is that you get a property tailored exactly to your liking — and unlike anything else on the market. The benefit of buying a home someone else has custom built is that you don’t have to deal with the hassles of building.
The home at 3920 Bishops Flower Rd. is a 2013 custom job in Fort Worth’s Riverhills development, which is located close to great private schools and is part of the desirable Tanglewood Elementary public school track. The previous owners blended traditional and modern features throughout the 3,539-square-foot, four-bedroom, three-and-a-half bath house — incorporating unexpected, loft-like touches like polished concrete floors and exposed brick. It’s this unique attention to detail that makes every corner of this property appealing, from the ground all the way up to the striking light fixtures.
The lush landscaping and welcoming front porch make a warm first impression. Once inside, a contemporary floor plan makes the most of the main floor, with an open-concept kitchen/dining/living area that boasts soaring ceilings and lots of natural light. The living room features a gas fireplace surrounded by an eye-catching exposed brick wall. A trio of French doors look out onto a large covered porch; simply open them up to create an indoor-outdoor living space prime for entertaining.
The gourmet kitchen is packed with storage and has everything an at-home chef needs for whipping up delicious dinners, including a gas range and double oven. Off the kitchen is the sizable utility room, which houses two washers and a dryer to tackle your family’s laundry needs.
In addition to a powder bath, a large master suite completes the first floor, with a luxe en-suite bathroom featuring a large walk-in shower with pebble floor tile, separate garden tub, and double vanities.
Upstairs, you’ll find three more well-sized bedrooms — one of which has built-in bunk beds that children are sure to fight over — and two full baths. A second living space makes a great playroom or informal TV room.
All told, this stunning and well-appointed home is listed for $899,000 by Kris Karr with Williams Trew.
