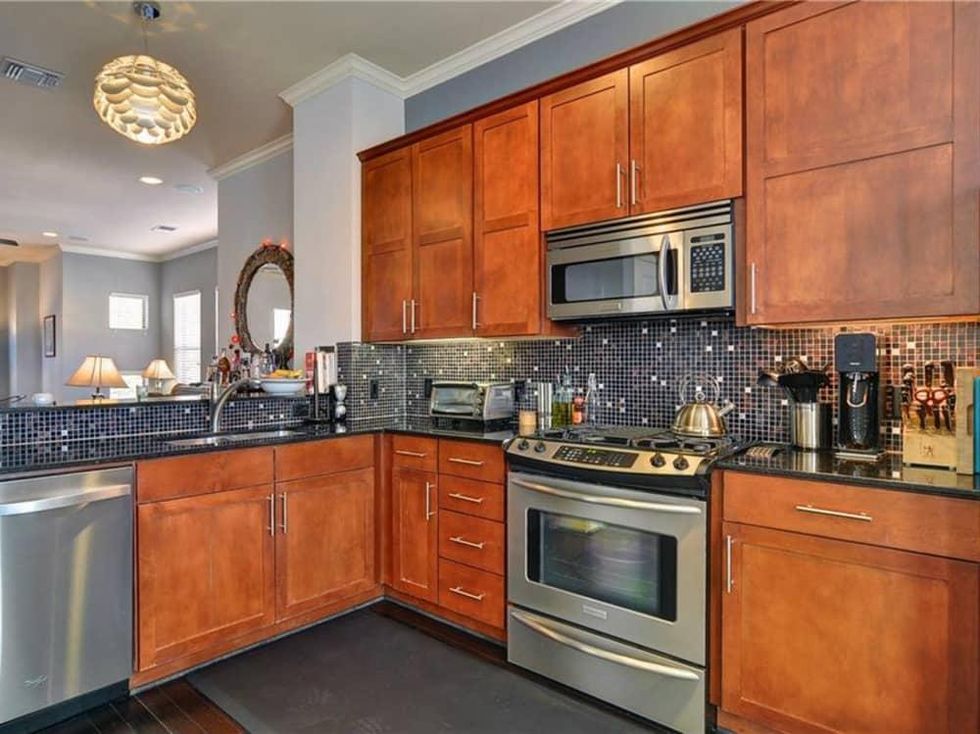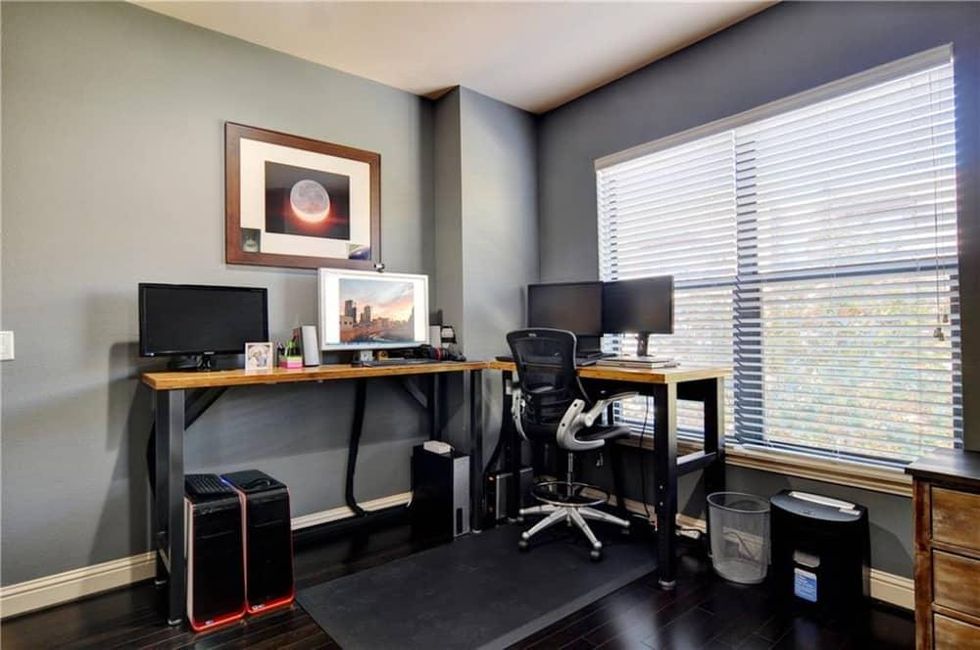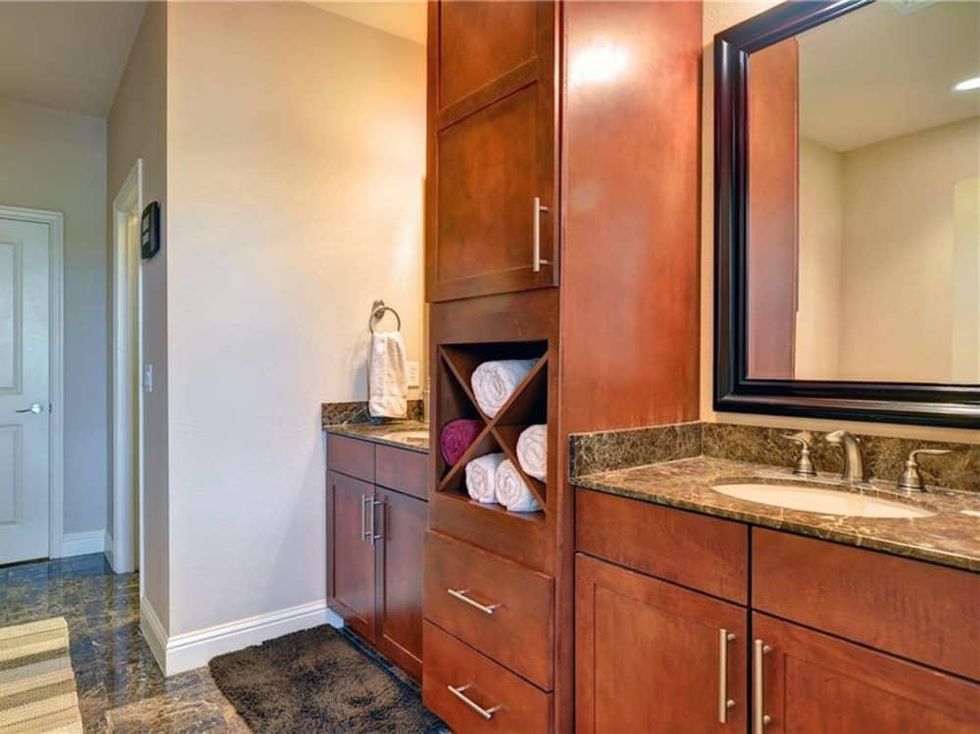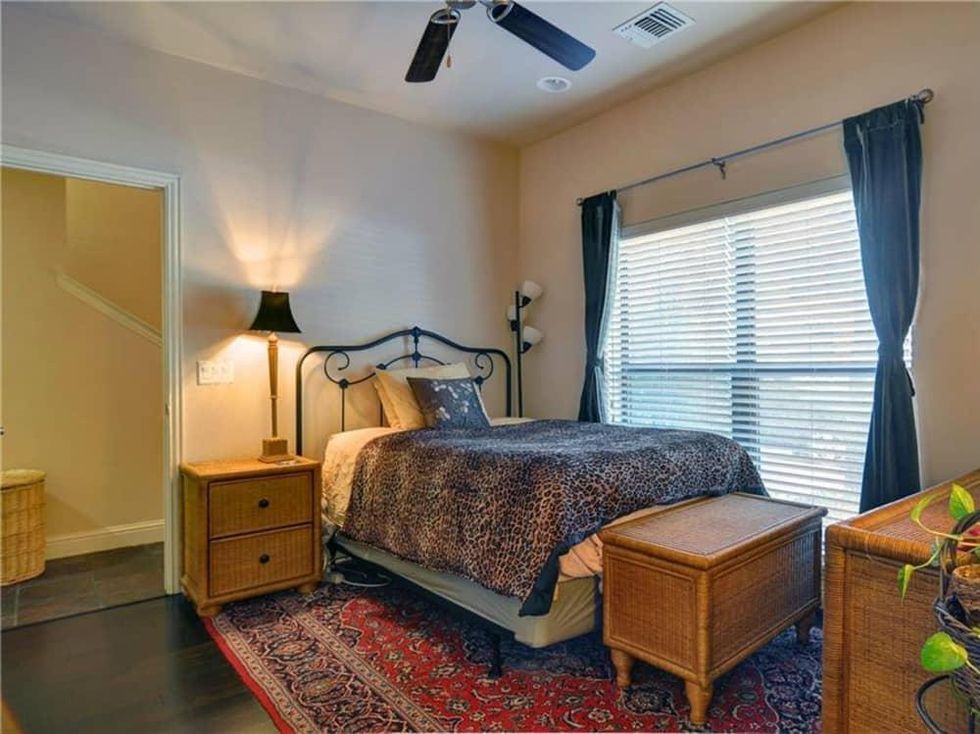Fort Worth Gem
Fancy Fort Worth condo reaps benefits of bustling locale on corner lot

Occupying an unexpectedly tranquil corner at the gateway to downtown Fort Worth, a mere stone’s throw from the Trinity River, is the condominium at 644 E. Bluff St.
Built in 2006, the 2,462-square-foot, three-bedroom, three-and-a-half bath condo feels brand-new owing to stellar owner upkeep and upgrades. On the ground floor to the left of the slate entrance is a stand-alone bedroom suite with a full bath and walk in closet — perfect for an entirely private guest bedroom or isolated home office.
The stairs lead to an ample, airy, loft-like open living area and kitchen. Open to the living area, but screened by piers that frame the bar, the kitchen offers the requisite stainless appliances, glitzy glass tile, and black granite. Ebony hardwood floors add richness throughout. Bonus: The home's corner placement means striking windows that fill the room with an abundance of light.
The generous master bedroom lies on the third floor, which easily accommodates a king-size bed and a pair of nightstands. The three-piece master bath with twin sinks is finished in rich mocha marble surfaces. There is also another bath to go with the smaller second bedroom on the same floor.
A central, double-height stairway with clerestory windows leads to the private rooftop deck. That lucky corner locale again provides sweet benefits in the form of 270-degree views of the Fort Worth skyline.
And the price for all this privacy? Christopher Leito, with Northern Realty Group LLC, has this property listed for $395,000.
---
A version of this story originally was published on Candy's Dirt.








