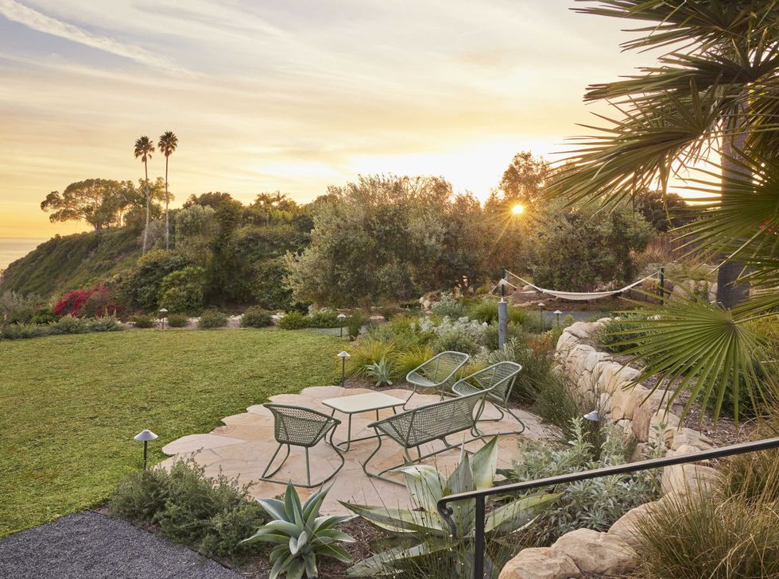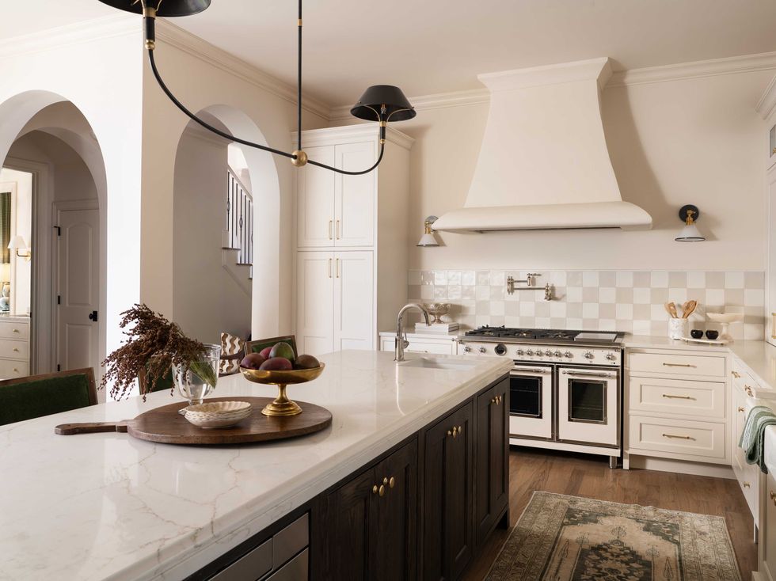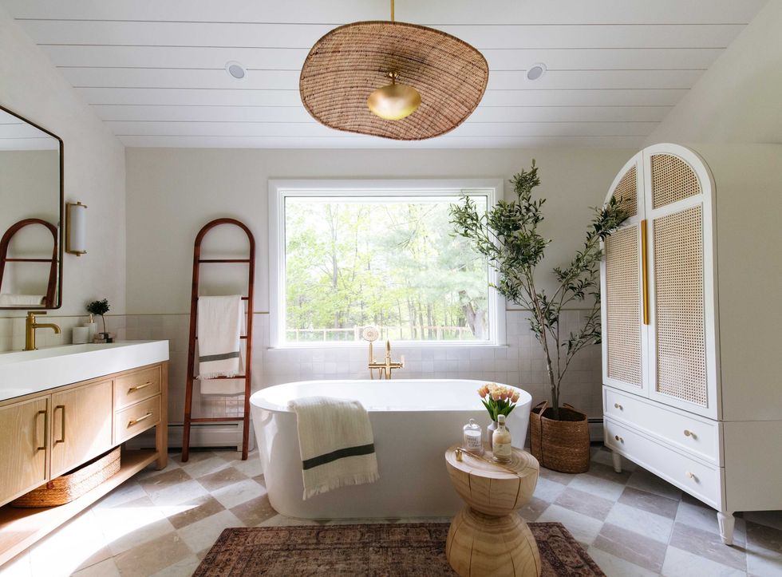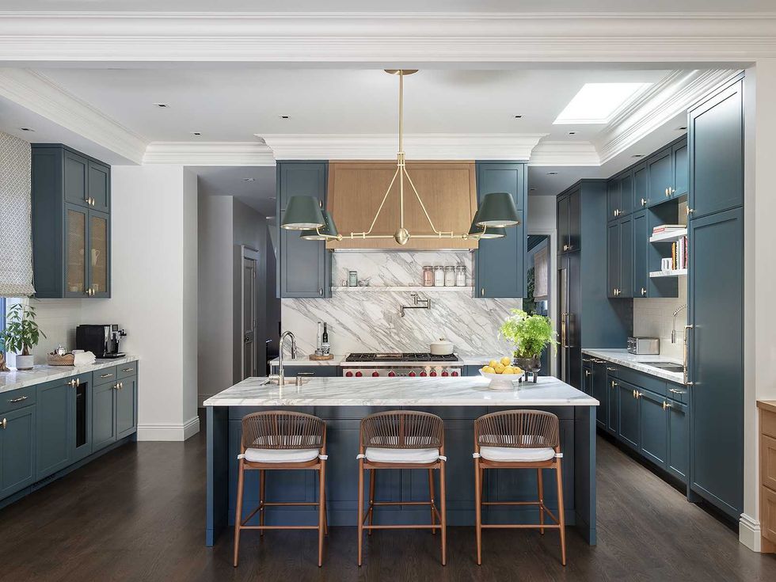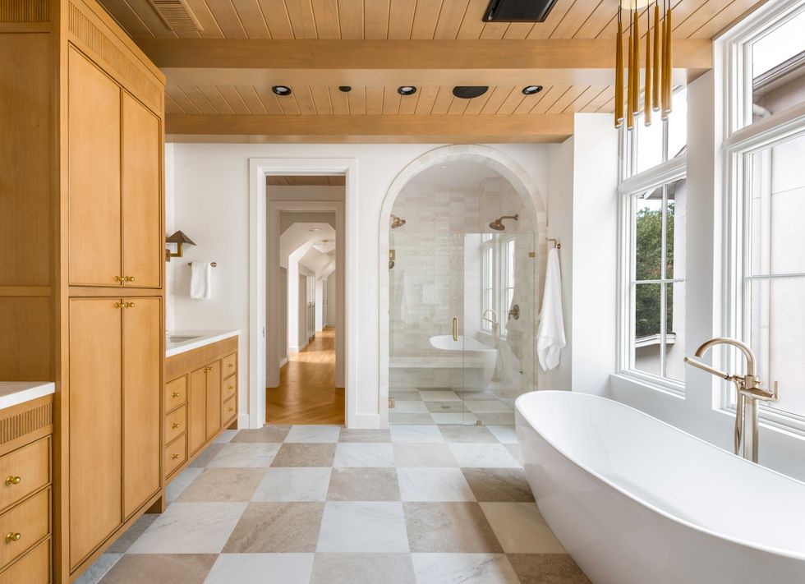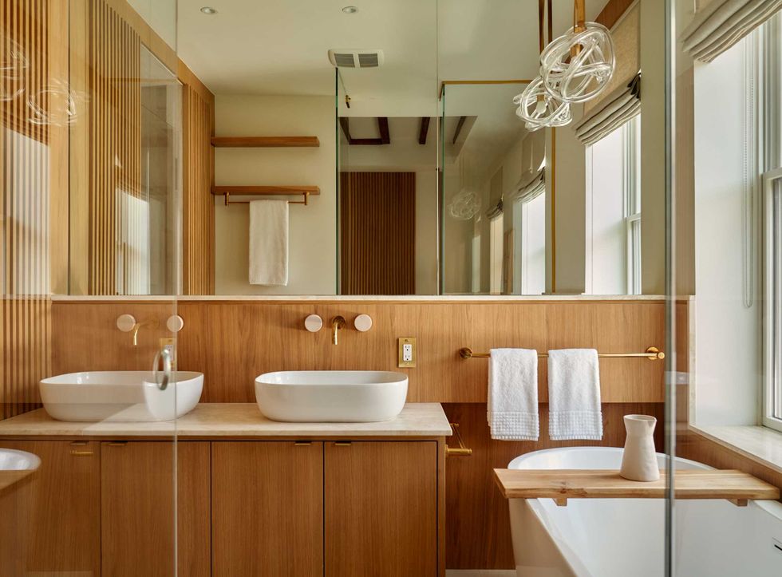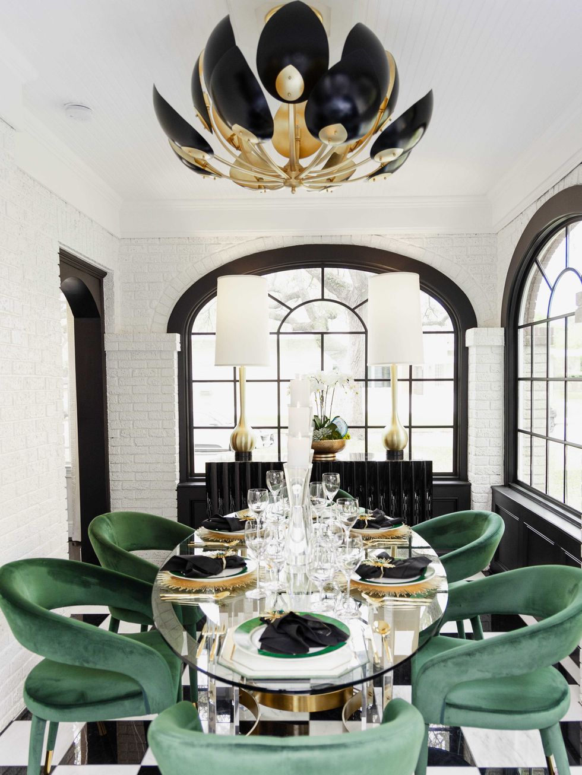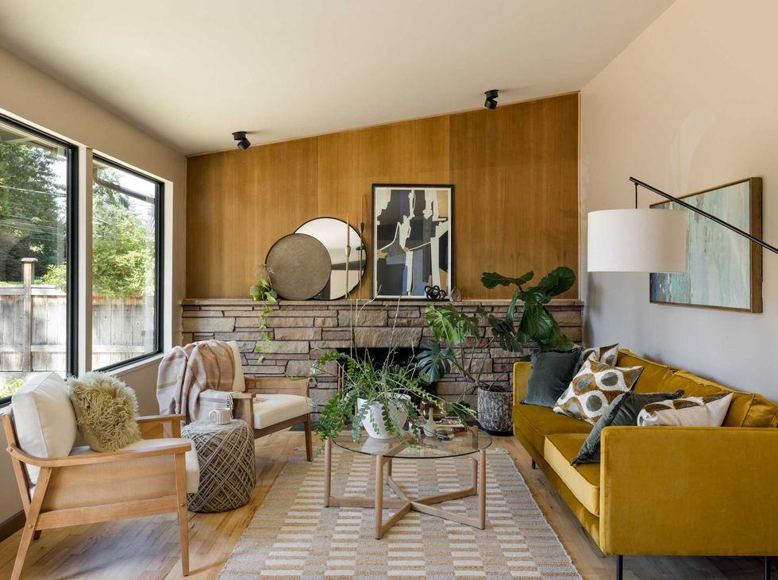The experts at Houzz have made their 2026 home design predictions, and if Fort Worth homeowners follow the trends, next year homes will be filled with traditional design with sleek Art Deco details. There will be a few modern touches sprinkled throughout, too, in the form of updated fixtures and countertops.
The interior design platform developed its top 11 design trend predictions after surveying its community of more than 70 million homeowners and 3 million construction and design professionals. Here is a closer look at their predictions for 2026 home design:
Traditional style
Homeowners who embraced their "cottagecore"-inspired English-style kitchens in 2025 are getting the green light to extend the traditional style outside of the kitchen and into the rest of the home. Houzz's report said traditional design is making a subtle, elegant return "led by English country and Tudor influences."
In kitchens, homeowners can rely on arched range hoods and rich wood cabinetry to bring the English charm, while the rest of the home can introduce "curves, arches, and scalloped edges to soften spaces."
"Built-ins, paneling, and detailed millwork add depth and character," the report added. "Earthy tones like olive green, taupe, and deep brown, along with stained woods and muted blues or burgundies, reinforce the timeless appeal."
Flat-panel cabinets and vanities
This may seem contradictory to the overall traditional style, but Houzz suggests flat-panel cabinets provide a timeless look in traditional- or transitional-style areas of the home. Their sleek surfaces make for easy cleaning (especially in a well-loved kitchen) and homeowners are opting for real wood tones or matte finishes to highlight the minimalist aesthetic while still feeling cozy and inviting.
 Flat-panel cabinetry provides a seamless look that is also practical for being easy to clean.Photo by JM Real Estate Photography / Celaya | Soloway Interiors
Flat-panel cabinetry provides a seamless look that is also practical for being easy to clean.Photo by JM Real Estate Photography / Celaya | Soloway Interiors
Flat-panel cabinetry is the second-most popular cabinet style, following the classic Shaker cabinets, according to Houzz's 2025 "Kitchen Trends Study."
Natural stone slabs
"Quiet elegance" seems to be an ongoing theme for 2026, and homeowners are seeking out natural stone countertops and backsplashes to turn this idea into reality. Materials like quartzite and marble make a space feel "organic and luxurious" without drawing too much attention to it. And when paired with flat-panel, real wood cabinets, these countertops can create a classic look.
Checkerboard
Checkerboard tile flooring is emerging as a top design trend for both homeowners and renters that want to add character to their kitchens or bathrooms. Houzz said professional designers are taking the trend up a notch by introducing jewel tones like emerald, oxblood, and burgundy rather than relying on the classic black and white tiles.
"High-quality materials like honed marble and handmade terra cotta elevate the look and age gracefully over time, striking a balance between timeless charm and modern flair," the report said.
However, renters can achieve a similar look by using peel-and-stick checkerboard tile, which is a popular and affordable option to spruce up drab apartment flooring without making a permanent change.
Wall-mounted bathroom faucets
A recent Houzz study analyzing popular bathroom trends revealed faucets are the No. 1 most upgraded fixture during renovation projects, and the most sought-after replacement is for wall-mounted faucets due to their "sleek, streamlined look and practical benefits."
"By mounting the spout and handles above the sink, countertops stay clear, making cleaning easier," the report said. "Wall-mounted faucets also save valuable space in compact vanities, freeing up countertops for essentials."
Wall-mounted faucets also offer greater flexibility than deck-mounted ones because they can work with vessel sinks, double sinks, and custom-made sinks, the report added.
Zoned built-ins
This trending living room feature is a solution for maximizing space while adding functionality. Built-in walls can combine the TV space with the fireplace, storage, and even beverage stations, according to Houzz.
"By maximizing wall space, they reduce the need for extra furniture, making rooms feel more open," the report said. "Custom shelving allows homeowners to display decor while closed cabinetry keeps essentials neatly tucked away."
 This built-in wall combines a bar with the fireplace, TV, decorative shelving, and closed storage spaces.Rendering courtesy of Houzz
This built-in wall combines a bar with the fireplace, TV, decorative shelving, and closed storage spaces.Rendering courtesy of Houzz
Designers also encourage mixing materials, textures, and colors with these spaces to increase visual interest. Homeowners can combine wood cabinetry with natural stone countertops and add glass shelving or metal accents.
The resurgence of Art Deco style
It's time to bring out all of The Great Gatsby-themed party decor from 2013 and give the home a modern 2026 refresh. Art Deco is expected to have a great revival next year, with chevron patterns, brass metal accents, and jewel tones all making grand returns to the spotlight.
"This trend blends historical sophistication with contemporary sensibilities, creating spaces that feel opulent and modern," Houzz said.
Warm yellow accents
Design enthusiasts who haven't quite perfected their spaces yet are probably missing an earthy accent color. Houzz said yellow tones like ocher, mustard, and honey are becoming top choices for adding warmth to a room. Homeowners can implement these colors in furniture like a velvet sofa, wall paint, or textiles like pillow covers or throw blankets.
Outdoor gardens
If there's any lesson to take from this year to the next, it's that everyone needs to touch more grass. And Houzz has revealed more and more homeowners are turning their lawns into outdoor gardens blooming with hedges, planters, and other greenery. In addition to creating little "destinations" such as a fire lounge, reading nook, and dining patio, landscape architects are also designing natural or man-made pathways to "define boundaries while maintaining flow and cohesion."
"This creates a sense of discovery even in compact yards and makes outdoor spaces appear larger and more intentional," the report said. "The result is a layered landscape that feels structured and inviting with multiple places to relax, entertain, and connect with nature."
Transparent renovation projects and "immersive visualization" through the use of augmented reality
Houzz's final two home design predictions for 2026 are less about design and more about the logistics of planning a renovation project.
According to the report, homeowners are seeking "more openness and clarity" when it comes to the timeline for renovation projects, and they desire better communication from their hired professionals. Expectations are especially high for a costly endeavor, Houzz said, with homeowners requesting "digital project dashboards complete with easy-to-follow schedules, visual progress updates, and payment timelines" to keep them informed about every step of the process.
Homeowners are additionally turning toward augmented reality (AR) models to help them visualize how their finished spaces will look before any demolition work begins, Houzz added.
"Seeing the finished space digitally before demo day is quickly becoming the norm rather than the exception," the report said.

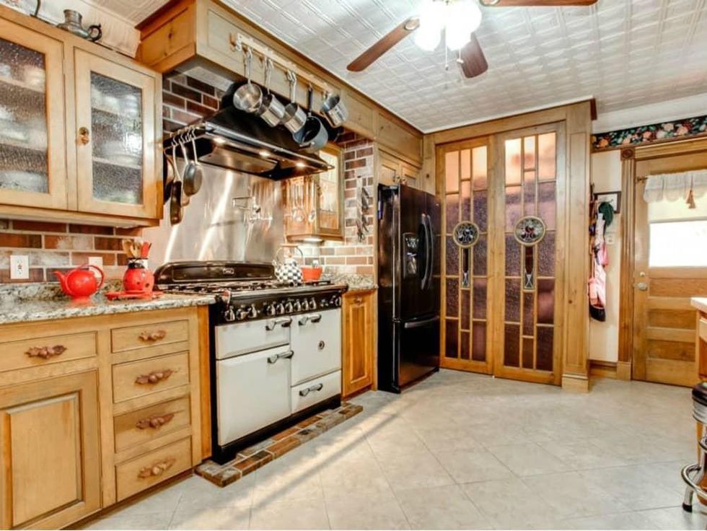

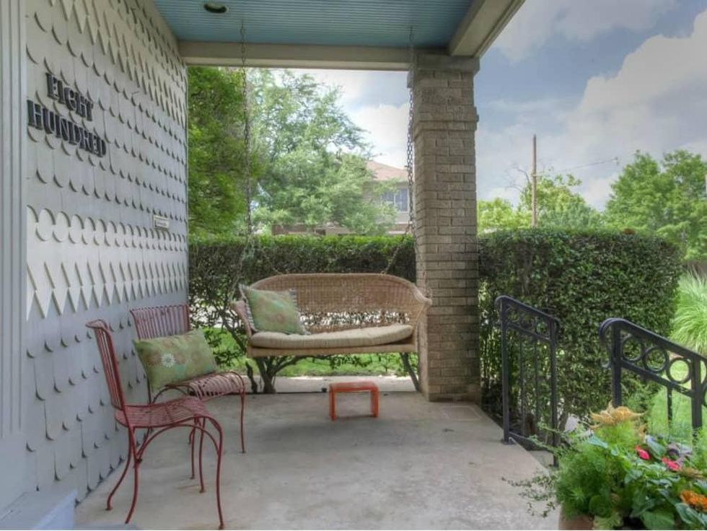
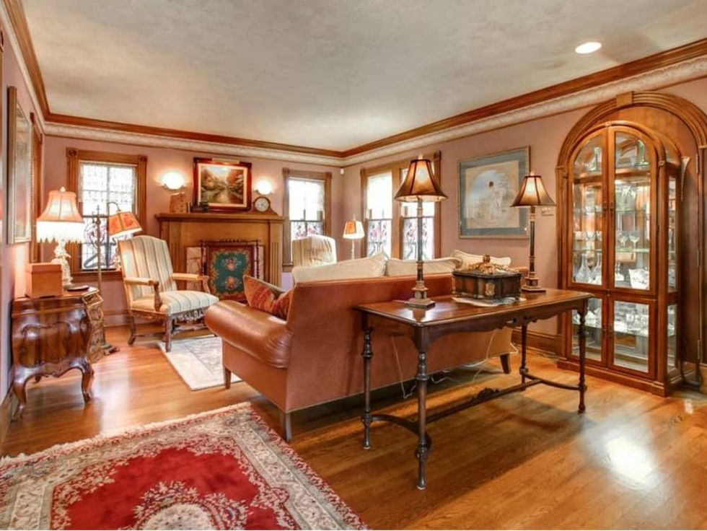
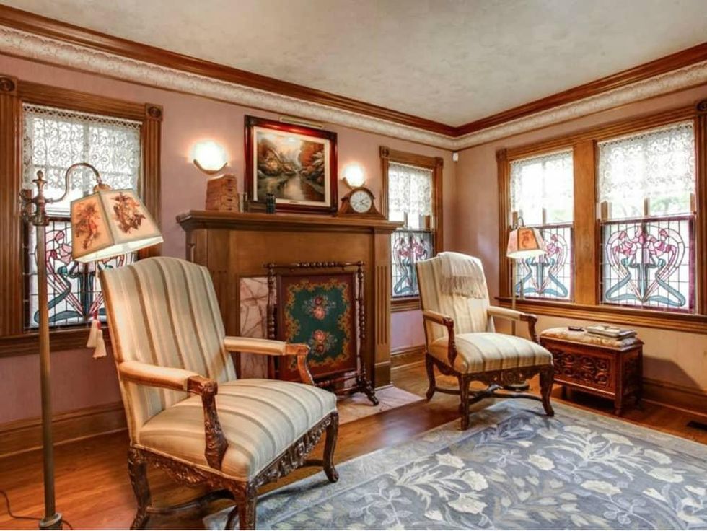
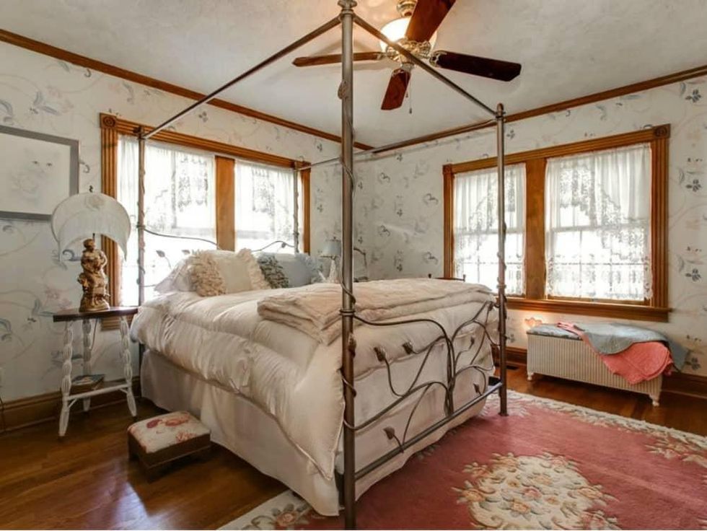

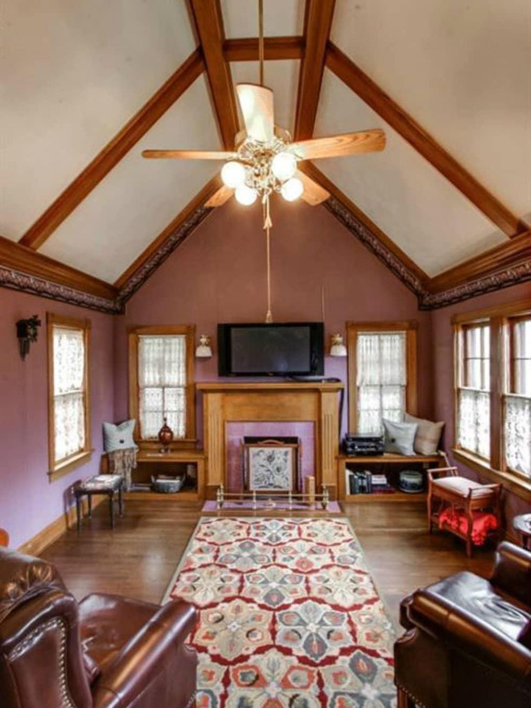
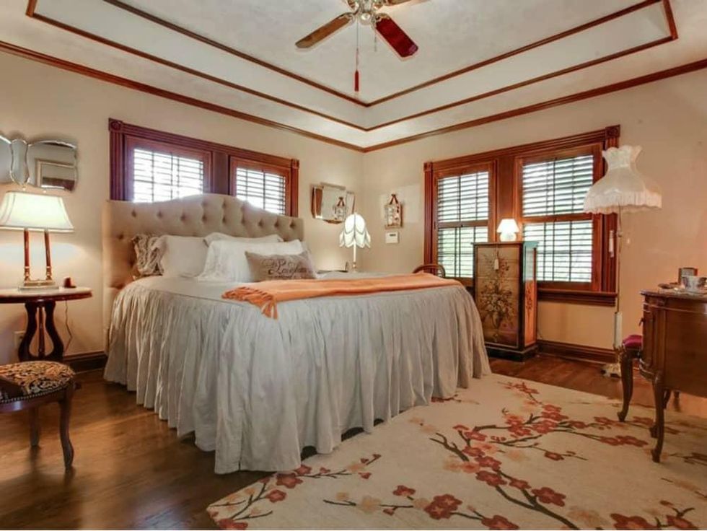
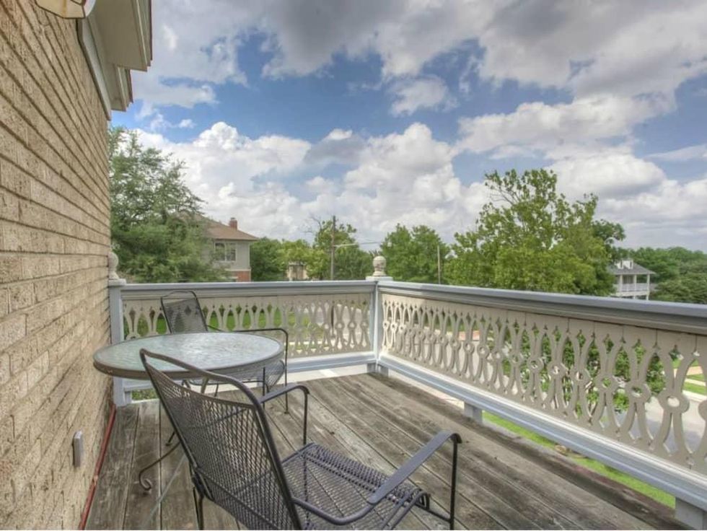

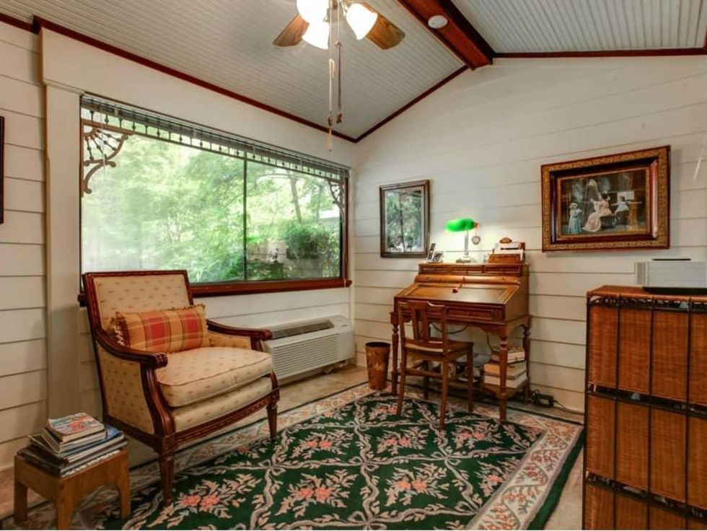



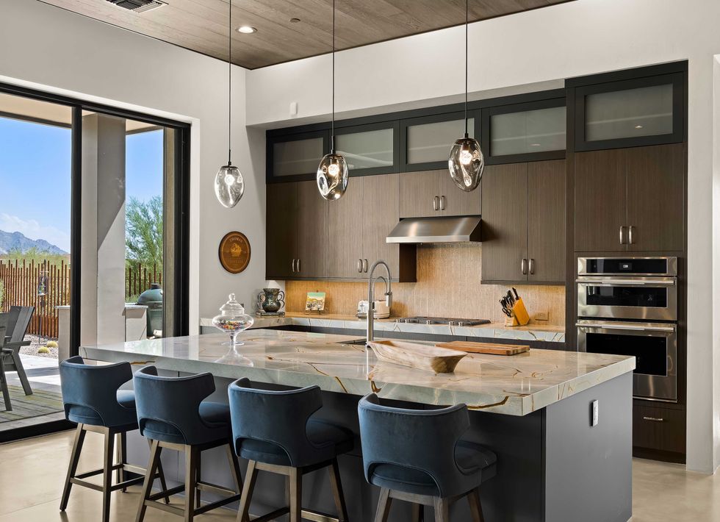 Flat-panel cabinetry provides a seamless look that is also practical for being easy to clean.Photo by JM Real Estate Photography / Celaya | Soloway Interiors
Flat-panel cabinetry provides a seamless look that is also practical for being easy to clean.Photo by JM Real Estate Photography / Celaya | Soloway Interiors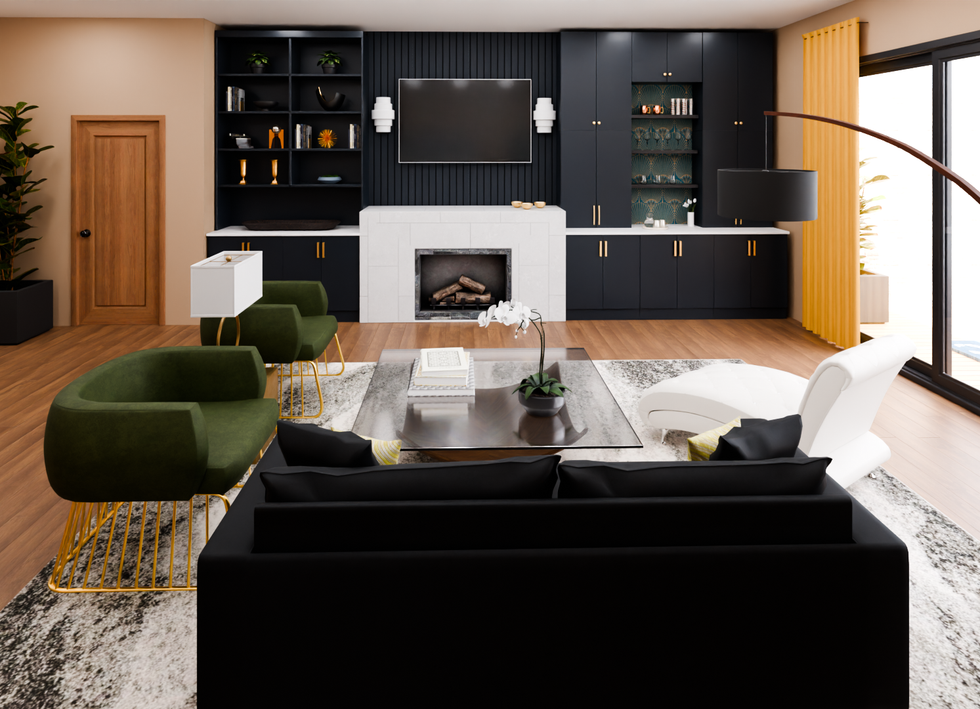 This built-in wall combines a bar with the fireplace, TV, decorative shelving, and closed storage spaces.Rendering courtesy of Houzz
This built-in wall combines a bar with the fireplace, TV, decorative shelving, and closed storage spaces.Rendering courtesy of Houzz