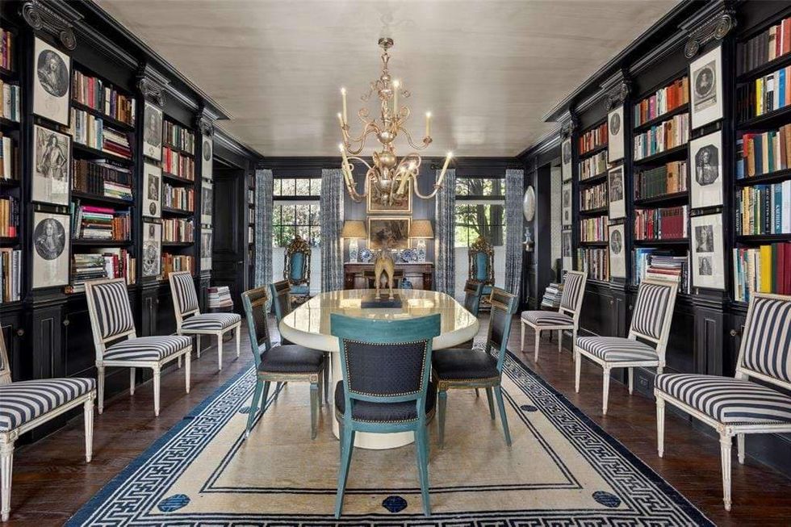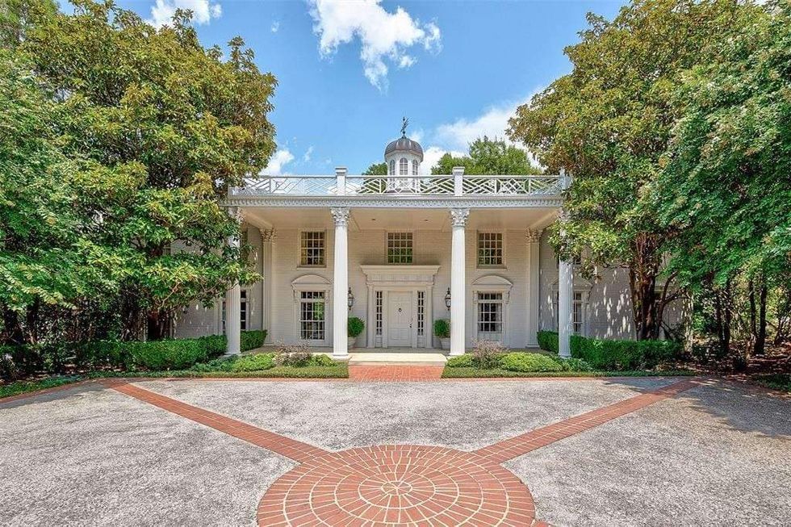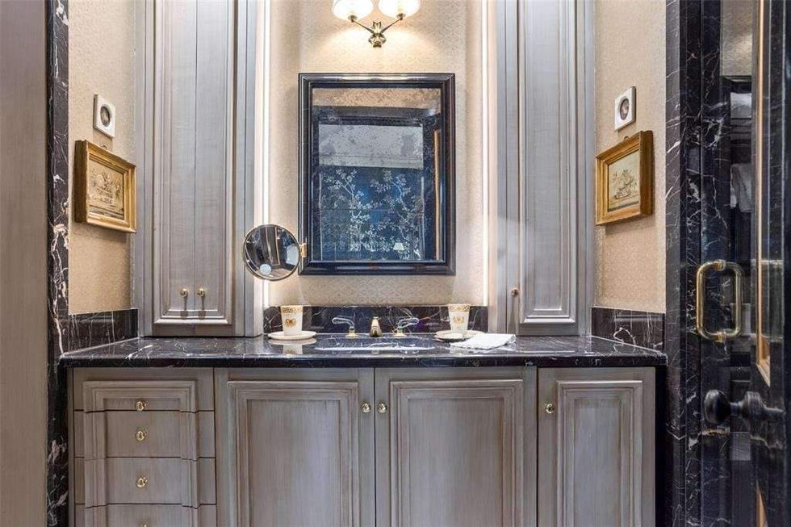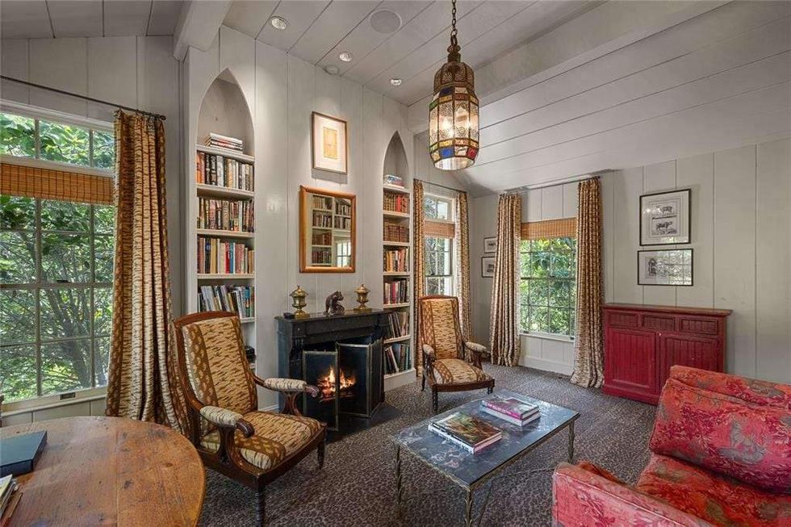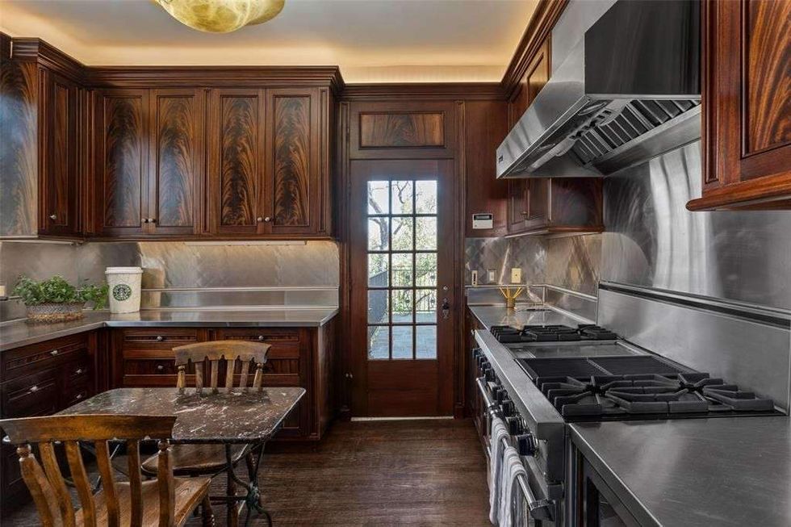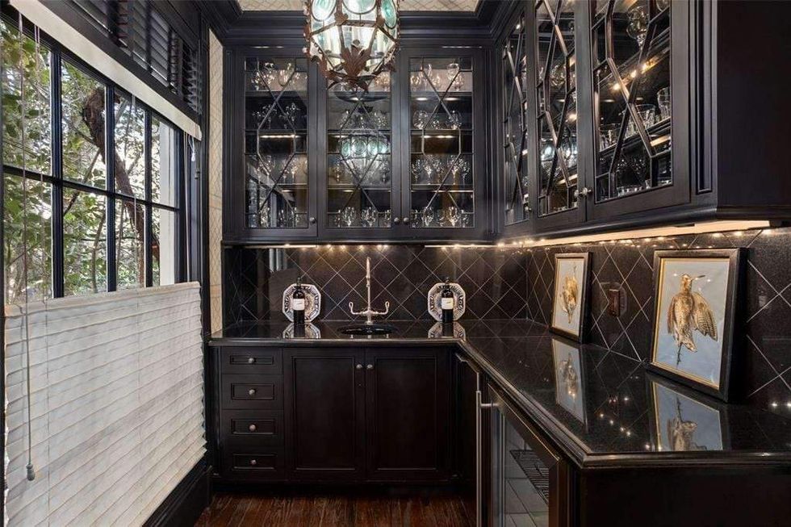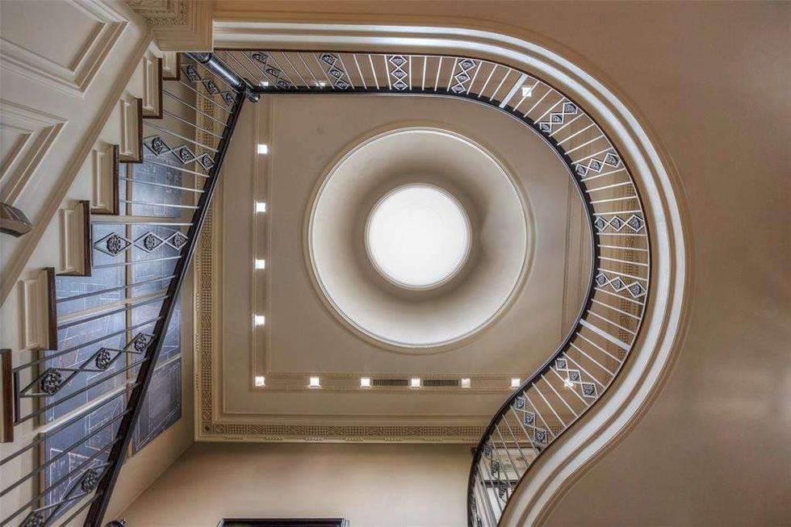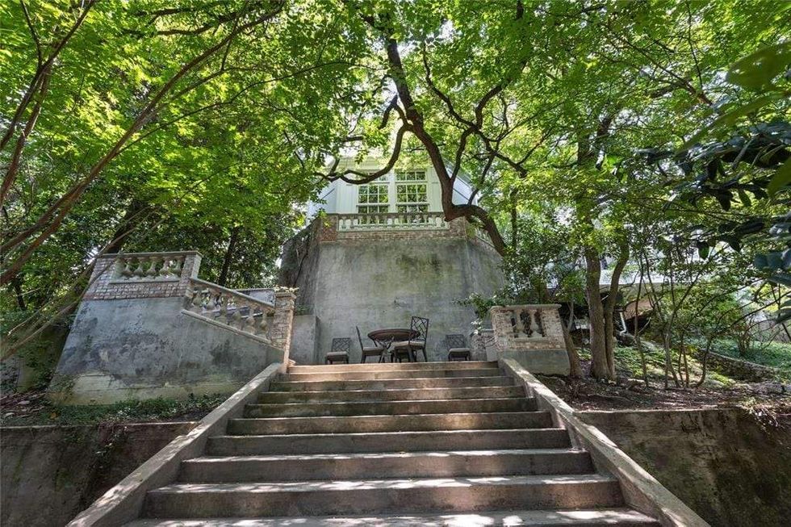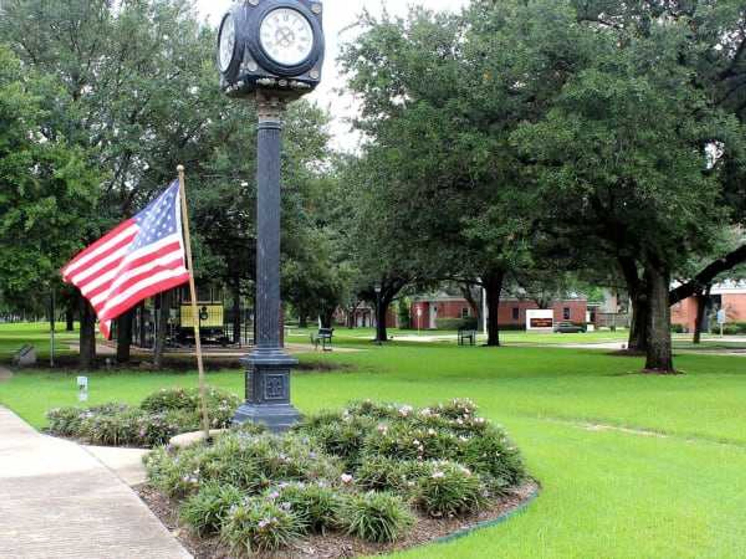Haute Home Listing
Iconic Fort Worth designer's mansion hits market for $4.5M
Joseph Minton is arguably the most influential interior designer and art collector in Fort Worth, and now his historic former home could be yours.
Built in the 1940s on a 1.7-acre lot in Westover Hills, the Greek-style home at 65 Westover Terrace is a showplace of flawless taste thanks to Minton's late-1990s renovation.
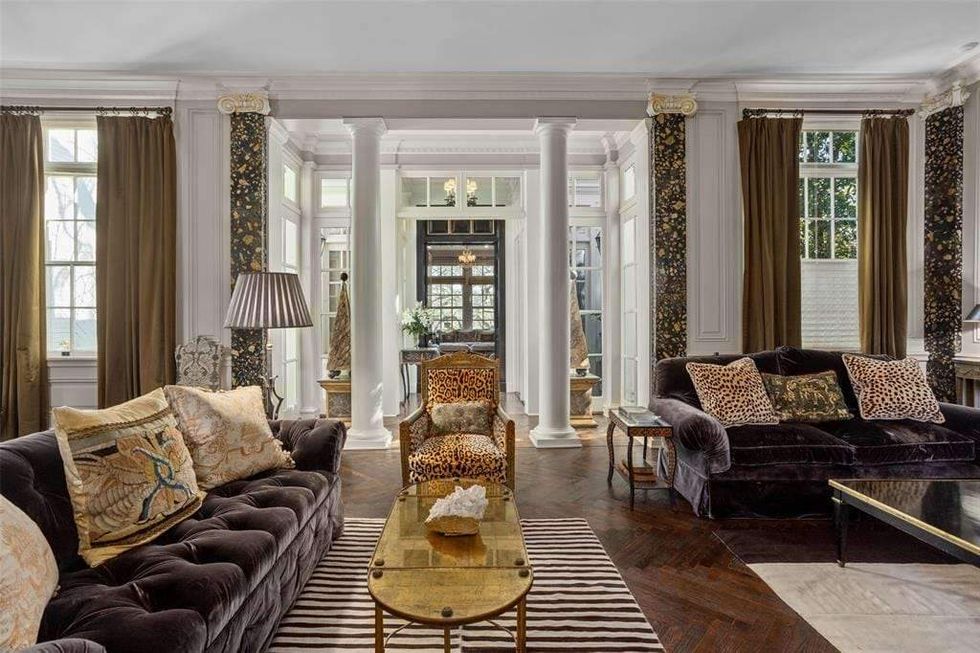
Minton sold the home to philanthropist and art collector Sue Cutler in 2005, who added a bedroom and bathroom — bringing the total to three and five, respectively — off the living room. Cutler died this past January at age 84.
The 4,779-square-foot home has a “lot of architectural details that you don’t find in most houses here,” listing agent Martha Williams, of Williams Trew Halliday/Luxury Portfolio International, tells Mansion Global. “[Minton] lowered the floor about three feet in order to get higher ceilings.”
Williams also points out that Minton added the cupola and the downstairs powder room, painted the red brick exterior white, raised the fireplace in the living room, and added scraped hardwoods, elaborate moldings, high-end hardware, and panes to the front windows to bring in more light.
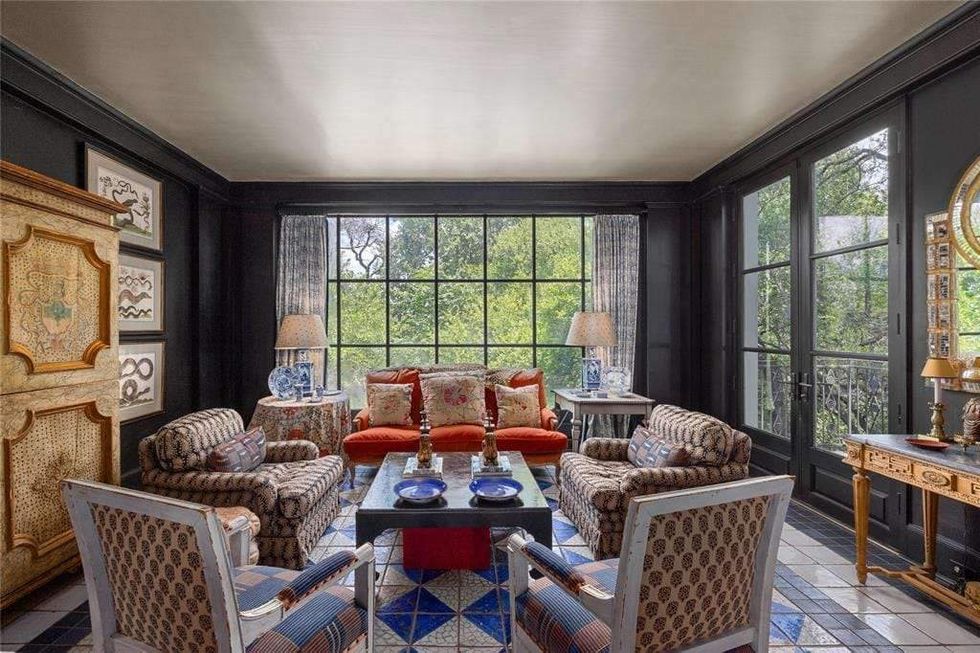
Speaking of light, the exquisite mansion is absolutely flooded with it. There is also plentiful outdoor access thanks to terraces, patios, and sun-filled sitting rooms overlooking the treetops.
“It’s a beautiful wooded lot, wonderfully private,” Williams adds.
One of Minton's signatures is bookshelves in the dining room, and this home is no exception. Any bibliophile would be thrilled to fill this conversation-worthy room, that comes complete with its own bar, with hardbacks and houseguests.
The kitchen may be small by modern standards, but Minton's stainless steel countertops add a sleek touch to the warm wood. A butler's pantry expands the storage even more. Varying colors of marble make each bathroom a delightful surprise.
The recently added bedroom and bathroom next to the living room can function as the primary suite, while the original primary suite is upstairs and boasts its own dressing room. A third guest suite gets cozy upstairs with a fireplace (there are several overall).
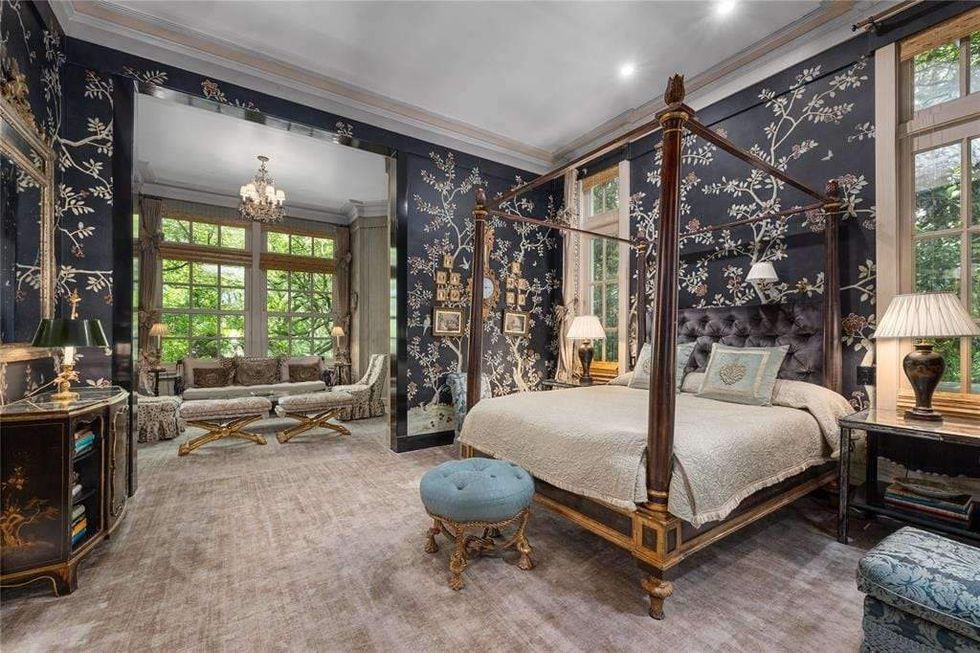
A one-car garage with carport and a magical set of stone steps leading to the large backyard complete the $4.5 million listing, which already shows as pending.
